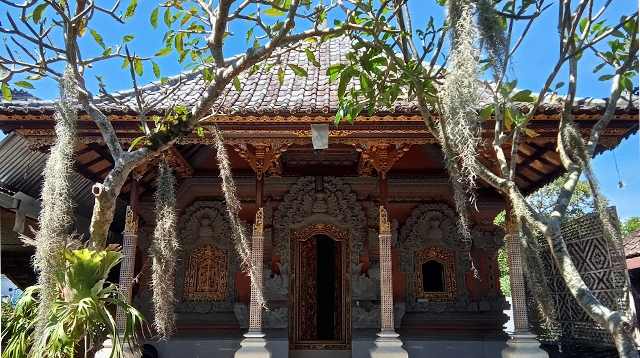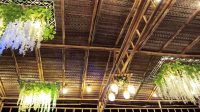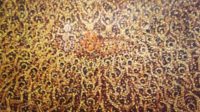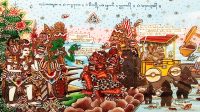BROADLY speaking and judging from their function, traditional Balinese buildings can be divided into five types, namely residential buildings, storage buildings, kitchens, compound walls and Hindu shrines. They are established separately and are generally only made on the land area that allows.
For residential buildings, there are things such as bale daja or meten, bale dangin, and bale dauh. At least, every family in Bali has one bale or pavilion, namely bale dangin because it can function as a venue for ritual ceremonies and residence. Specifically for bale in house compound, it can be divided into as follows:
Bale Dangin/Bale Gede
Bale Dangin or Bale Gede is an open building located in the eastern part of the Balinese traditional house compound. This building has a wooden bed large enough to hold Manusa Yadnya ceremonies (rite of life cycle) or other rituals dedicated to cleansing the soul. Sometimes for a bale with two beds, one is used as a place for ceremonial facilities while the other for a bed.
Bale Dauh
This building is usually used as a gathering place for all family members. Therefore, Bale Dauh is generally larger than other buildings. This building is usually decorated with many reliefs of plants as a symbol of prosperity and family unity.
Meten/Bale Daja
Meten or Bale Daja is a residential building located in the north or daja or kaja in Balinese. This building features one bedroom and a terrace. It is usually occupied by the oldest family member who is a priest or an honorable person in the family or the head of the family, and especially for unmarried women.
So, why is it called bale daja? As the name suggests, the location of this bale is in the north according to the meaning of the word daja or kaja in Balinese.
This bale has a characteristic in the form of a number of reliefs of peacocks or Balinese bulls on the doors and windows. In Chinese culture, the peacock is a symbol of respectable people. Then, the ox or buffalo is one of the sacred animals as a symbol of respect by the Balinese people.
Then, on the left of this bale daja there is something called Merajan or Family Temple. Meten has a rectangular shape with poles made of wood and of varying numbers such as 8 (sakutus), and 12 (saka roras).
The floor surface is made the highest among the other bales and applies stone materials. The height of the floor is also made quite high from the ground, which is about 75-100 cm. This method is intended to avoid groundwater infiltration and provide aesthetic value.
Traditional architecture in brief
As part of traditional Balinese architecture, the construction of this building is guided by several lontars or palm-leaf manuscript such as the Asta Bumi and Asta Kosala Kosali. Among other things, they pay attention to the size in order to be harmonious with the owner, the distance from other buildings, the layout and the type of material used.
This traditional architecture can not be separated from rituals as well as dewasa (selection of auspicious days) for the inauguration (pemelaspasan) for the sake of safety and well-being of the owner as well as neutralizing negative influences, giving magical energy and animating.
As stated by Covarrubias (1972), the Balinese house is analogized to a living being so it is purified and animated first before being used as residence. Besides, it also applies the concepts of traditional Balinese architecture like Tat Twam Asi meaning ‘it is you or I am you,’ as living together and making one another happy.










